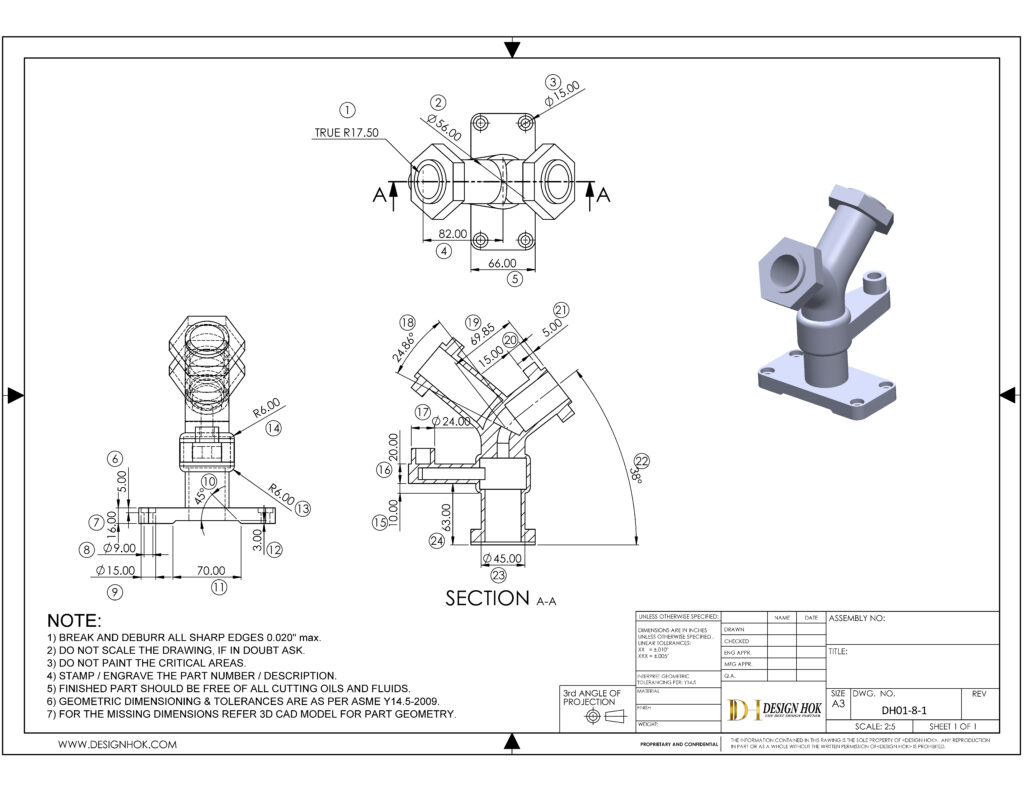Subtotal $0.00
Shopping cart
- Office 37 Mediacom Trade City Trade Faisalabad, Pakistan.
- +92 304-5336-509
- bilal@designhok.com
 Understanding 2D Drawings: Examples and Their Importance in Design for HOK
Understanding 2D Drawings: Examples and Their Importance in Design for HOK2D drawings in design, especially in the architectural world of HOK. Learn about their applications, benefits, and examples, illustrating why these drawings are fundamental to design and construction processes.
Two-dimensional (2D) drawings are fundamental tools in design, serving as the backbone of architectural, engineering, and construction industries. In the context of a global design firm like HOK, 2D drawings play a crucial role in visualizing and planning projects. These drawings are not just simple sketches but precise illustrations that communicate detailed information about a building or structure. explores what 2D drawings are, their examples, and how they contribute to design, especially in firms like HOK.

2D drawings represent objects or spaces on a flat surface, using only two dimensions: length and width. They are primarily used to convey technical details such as dimensions, layouts, and spatial relationships. Unlike 3D models, which provide a comprehensive view of a structure, 2D drawings focus on specific aspects like floor plans, elevations, and sections. These drawings are essential for the initial stages of design, offering a clear and concise way to communicate ideas, guide construction, and ensure accuracy.
HOK, a global leader in architecture, engineering, and planning, uses 2D drawings extensively in its projects. Below are some common types of 2D drawings used in design:
Floor Plans
Floor plans are one of the most common types of 2D drawings. They provide a bird’s-eye view of a building’s layout, illustrating the arrangement of rooms, doors, windows, and furniture. In HOK’s design process, floor plans are used to determine the spatial organization of a project. These plans help architects visualize how different elements fit together, allowing them to make adjustments before construction begins.
Elevations
Elevations are 2D drawings that show the external or internal vertical surfaces of a building. They depict the front, back, and side views, highlighting the building’s height, shape, and exterior finishes. In design, elevations are crucial for visualizing the façade of a building and for understanding the relationship between interior and exterior elements. At HOK, these drawings guide decisions about materials, colors, and textures, ensuring the design meets aesthetic and functional goals.
Sections
Sections are vertical cuts through a building that reveal its internal structure. These drawings provide detailed information about the heights of spaces, the relationship between different floors, and how the structural elements fit together. For HOK, sectional drawings are invaluable for understanding complex designs, particularly in multi-story buildings. They help identify potential issues in the design and offer insights into how different components will interact during construction.
Detail Drawings
Detail drawings zoom in on specific elements of a design, such as windows, doors, or intricate architectural features. These drawings are essential for conveying precise construction details, ensuring that every element is built according to the designer’s specifications. HOK uses detail drawings to communicate specific instructions to contractors, reducing the risk of errors during construction.
Site Plans
Site plans are comprehensive 2D drawings that illustrate the layout of a building within its surroundings. They show the positioning of the building, landscaping, pathways, parking lots, and other site-specific elements. For HOK, site plans are crucial in urban planning and large-scale projects, helping integrate the design seamlessly into its environment.


Importance of 2D Drawings in HOK’s Design Process
2D drawings are integral to HOK’s design process, providing a clear and accessible way to convey complex information. Here’s why they are so important:
Clarity and Precision: 2D drawings offer precise measurements and details that are crucial during the planning and construction phases. This clarity helps prevent miscommunication between architects, engineers, and contractors.
Cost Efficiency: By visualizing the design in 2D before construction, potential issues can be identified and resolved early, saving time and money. Changes made on paper are far less costly than adjustments during construction.
Communication Tool: 2D drawings are a universal language in design, providing a common ground for collaboration. Whether it’s with clients, contractors, or other stakeholders, these drawings ensure everyone understands the project’s vision and details.
Regulatory Compliance: These drawings are often required for building permits and regulatory approvals. They demonstrate compliance with local building codes and standards, ensuring the project can move forward smoothly.
Foundation for 3D Models: While 3D models provide a realistic visualization, 2D drawings serve as their foundation. Accurate 2D plans are essential for developing reliable 3D models, making them a critical step in the overall design process.
Conclusion
2D drawings are indispensable tools in the design and construction process, providing the clarity and precision needed to bring ideas to life. In firms like HOK, these drawings are not just technical documents; they are the foundation of every project, guiding everything from initial concepts to final construction. By understanding and utilizing 2D drawings effectively, designers can create functional, aesthetically pleasing, and structurally sound spaces that meet the needs of their clients.
FAQs
Why are 2D drawings still used in modern design when 3D modeling is available?
Despite the rise of 3D modeling, 2D drawings remain essential because they provide detailed, precise information that is easy to interpret. They serve as the basis for all design and construction activities, offering a clear way to communicate measurements and specifications.
What software does HOK use for creating 2D drawings?
HOK uses various software for 2D drawings, including AutoCAD and Revit. These tools allow for accurate drafting and easy revisions, making the design process more efficient.
Can 2D drawings be used for client presentations?
Yes, 2D drawings can be used for client presentations, especially in the early stages of design. They help clients understand the basic layout and spatial relationships within a design before moving on to more detailed 3D renderings.